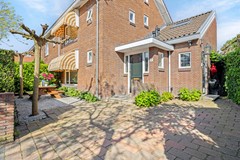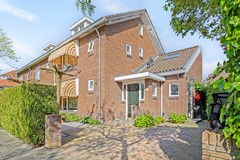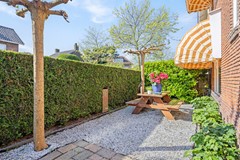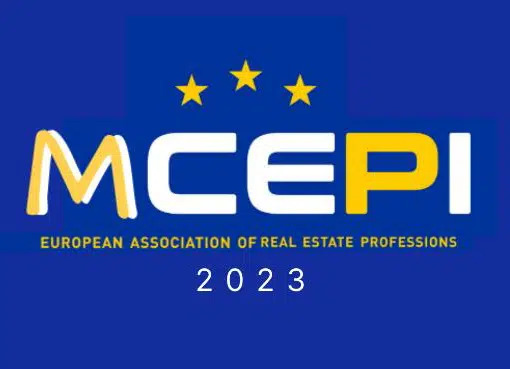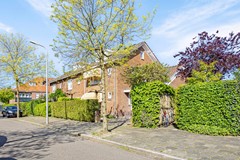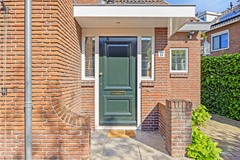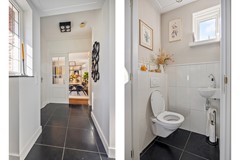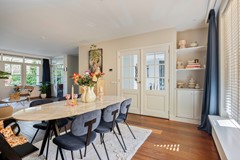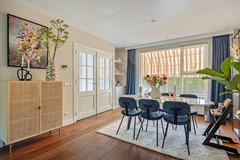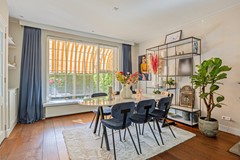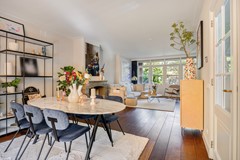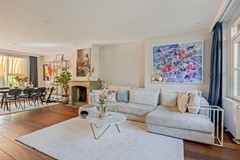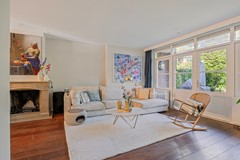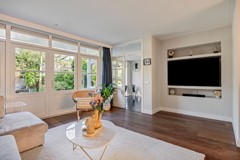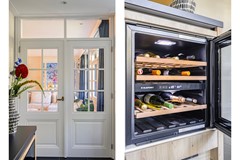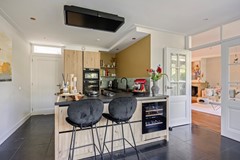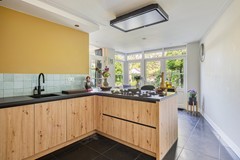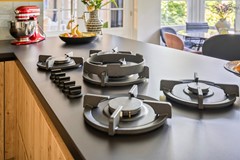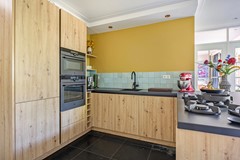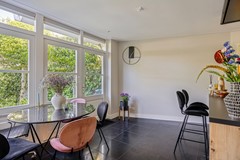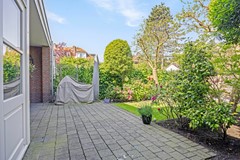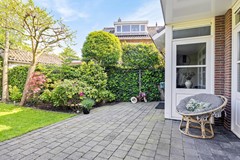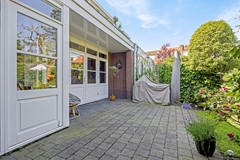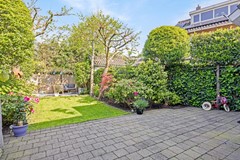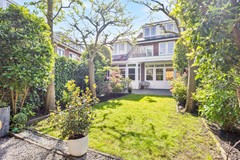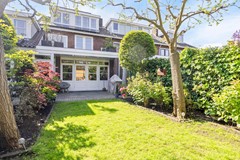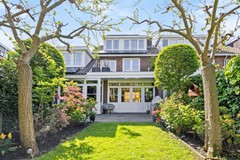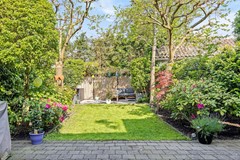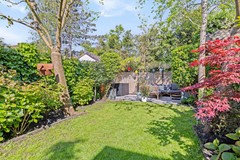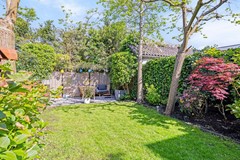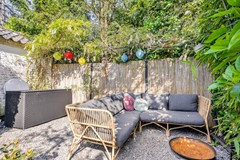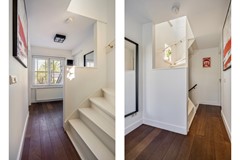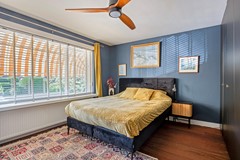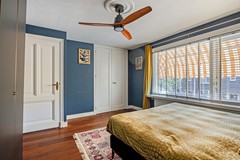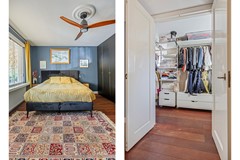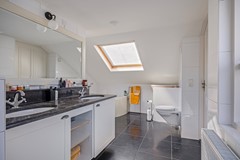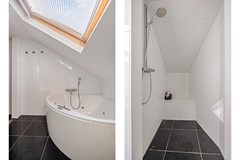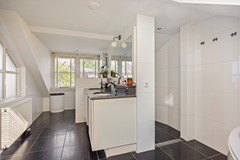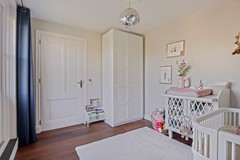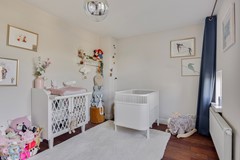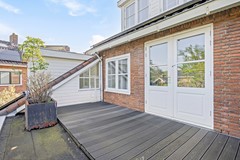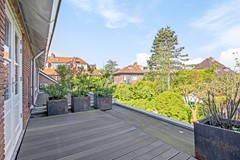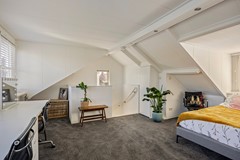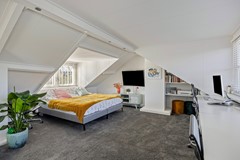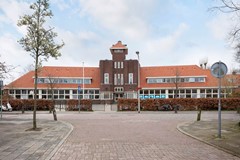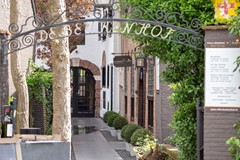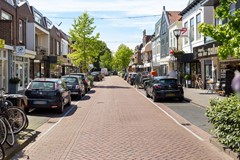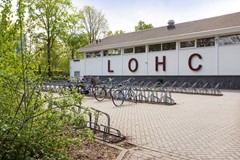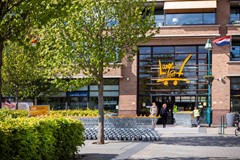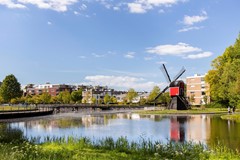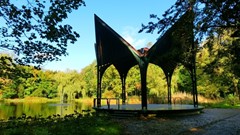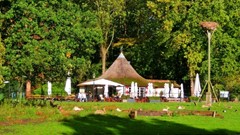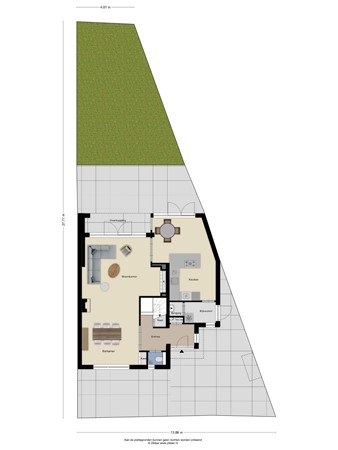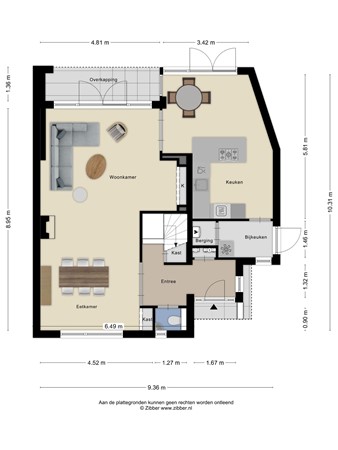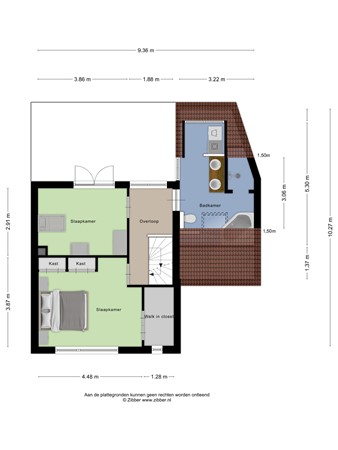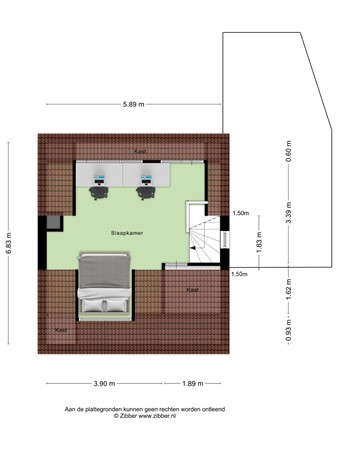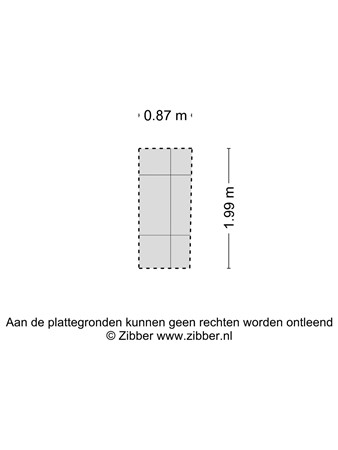Description
On the corner of Prins Bernhardlaan, located on the popular 'Boonstraat' in Oud Oegstgeest, you will find this ready to move in, energy-efficient (energy label B; full insulation, HR+ glazing and 12 solar panels installed in 2023/2024), attractively renovated and expanded corner townhouse (1951) under architecture. with a contemporary and modern look. This characteristic corner house is characterized by its high-quality finish, stained glass windows, spacious and bright living-dining room with woodburner fireplace, handmade double doors, beautiful kitchen/diner (2022) with underfloor heating with all conceivable built-in appliances, handy utility room, side and main entrance, complete bathroom, 3 dormer windows, 2 toilets and sunny and sheltered front, side and 13.5 meter deep backgarden with canopy facing northwest. There are currently 3 spacious bedrooms (one with a walk-in closet) and a 4th bedroom and extra bathroom can easily be created. You can enjoy peace, privacy and space in this popular street of Oegstgeest.
The house is ideally and centrally located in the center of Oud Oegstgeest, on a spacious plot of 252m², with Gevers-Deutz Terwee primary school at the end of the street and within walking distance of the shops at De Kempenaerstraat and Lange Voort and various sports clubs such as hockey , tennis, cricket, soccere and the Poelmeer swimming pool. Within cycling distance of the international school Rijnlands Lyceum, 3 other secondary schools in Leiden and the historic center and Leiden Central station. Water lovers will also feel at home here, you can reach the marinas in 5 minutes by bike, from where you have direct access to the Kagerplassen. Not to forget the beaches of Noordwijk and Katwijk, all within a fifteen minute drive. And excellent connections by car to the A44 towards Amsterdam, Schiphol and The Hague.
Every year Oegstgeest is in the Top 10 Best Municipalities to live in and in 2022 it could call itself the best residential municipality in South Holland (source: Elsevier Weekblad) and is the second greenest municipality in the Netherlands.
Ground floor
Both a handy side entrance with access to the utility room and a main entrance with awning at the front, hall and toilet room with free hanging toilet and wash basin, extensive and renovated meter cupboard, storage cupboard/wardrobe and landing stairs to the first floor. The hall and toilet room have a natural stone floor with underfloor heating. You then enter through French doors into the living-dining room with a Spanish marble mantelpiece with fireplace (with a new extractor hood in 2022), Jatoba solid wooden floorboards, plastered walls and ceiling, custom-made built-in wardrobe and French doors to the back garden. The sunny, spacious and modern kitchen (2022) is one of the nicest places to stay and is equipped with various built-in appliances, including a dishwasher and XL refrigerator, 2 AEG ovens (steam oven and combi), a 5-burner gas hob, wine climate cabinet and Novy extractor hood. The U-shaped layout of the kitchen allows you to keep in touch with family members or friends while you are cooking and they are sitting at the table. The adjacent utility room offers plenty of neatly finished storage space and space for the central heating system from 2023. Both the kitchen and utility room have a natural stone floor with underfloor heating.
First floor
The landing stairs in the hall take you to the bright landing which gives access to both spacious bedrooms and bathroom. There are hardwood Jatoba floorboards throughout the entire floor. At the front is the (parent) bedroom with a walk-in closet. At the rear is the second good-sized bedroom with access to the roof terrace through folding (panel) doors. Then you enter the very spacious bathroom with natural stone floor. The bathroom has a washbasin with Belgian hard stone top and double sink, spacious walk-in shower, corner bath/jacuzzi, wall-mounted toilet, separate washer/dryer and solar panel inverter. The dormer window at the rear and the Velux skylight at the front provide plenty of light.
Second floor
On the second floor you will find a very spacious (bed)room, also used as an at home working space, with a dormer window at the rear over the entire width and a dormer window at the front. This has created a lot of extra space. The neatly concealed mechanical ventilation unit from 2022 is also located here. There is the possibility of creating two bedrooms and a second bathroom here. There are 12 solar panels on the roof (2023/2024).
Garden
Parking on site next to the house (possibility for a charging station for an electric car). Sheltered, sunny and green front garden with seating area. Electrically operated awnings on both the ground floor and 1st floor. The sunny, 13.5 meter deep and beautifully landscaped backgarden is located on the northwest, has several terraces, outdoor lighting, a canopy over the patio doors and offers a lot of privacy. There is a lovely terrace at the rear where you can enjoy the sun until late.
Details
- Living area 158 m²
- Other indoor space 0 ²
- Building-related outdoor space 8 m²
- External storage space 0 ²
- House volume 559 m³
- Plot size 252 m²
- Year of construction 1951
- Attractive, characteristic, excellently maintained corner townhouse with contemporary appearance in a child-friendly, green and central location near playing field, schools, sports fields, shops and public transport in Oud Oegstgeest with on-site parking and sunny and sheltered front and 13,5 meter deep backgarden on the northwest with lots of privacy
- Ready to move in, full insulation (floor, roof and wall insulation), HR+ glazing, energy label B and 12 solar panels (2023/2024)
- Newly installed Itho mechanical ventilation unit CVE-S ECO dated December 2022
- Newly installed central heating boiler Remeha Tzerra ACE 39C CW5 with eTwist smart thermostat (2023)
- Lots of extra hidden storage space, woodburner fireplace and beautiful kitchen (2022) with all conceivable built-in appliances
- Electrically operated awnings at the front of the ground floor and 1st floor
- 3 (bed)rooms, one with a walk-in closet, a 4th bedroom and extra bathroom can easily be created on the second floor
- Complete bathroom with double sink (unit), corner bath/jacuzzi, walk-in shower, free handing toilet and space for washing equipment
- Partial underfloor heating (diner, utility room, hall and toilet)
- Own driveway with parking space
- Water tap with hose reel in front and backgarden
- Delivery in consultation
Deed of purchase
- for homes older than 30 years, the age and material clause applies
- the asbestos clause applies to homes built before 1993
