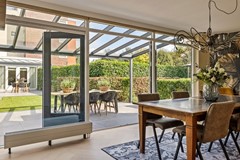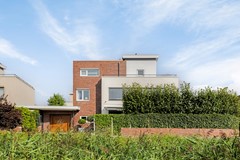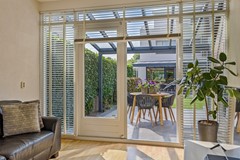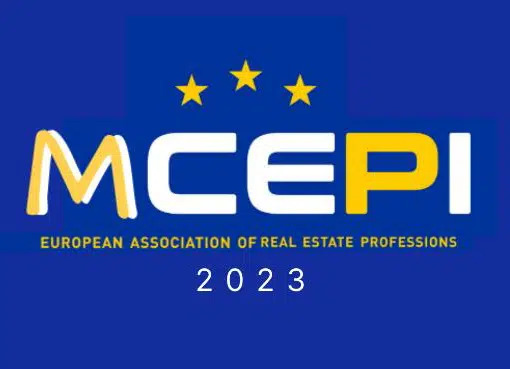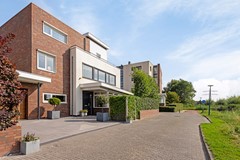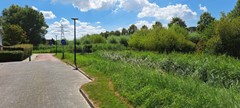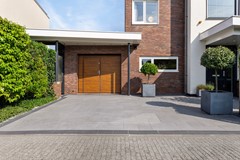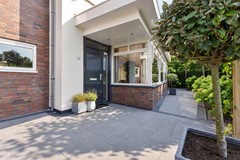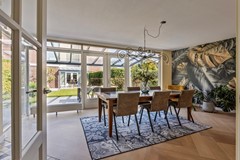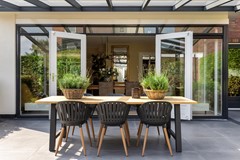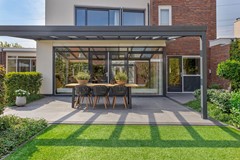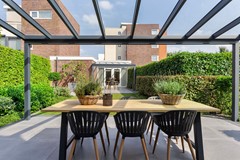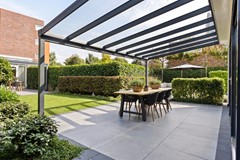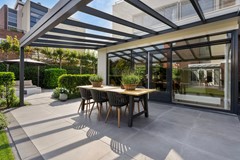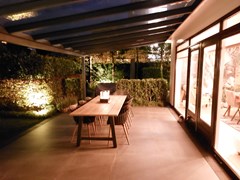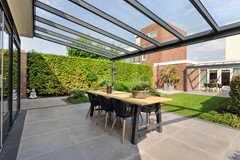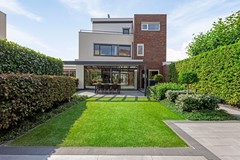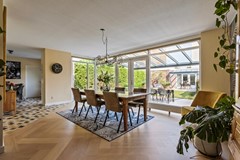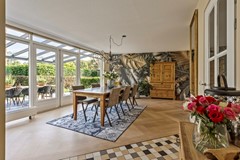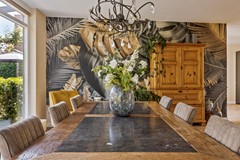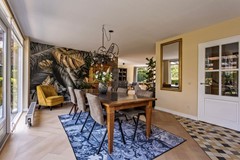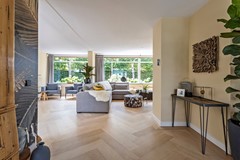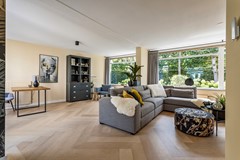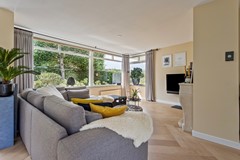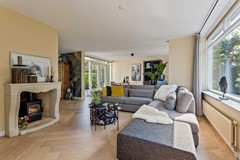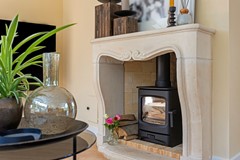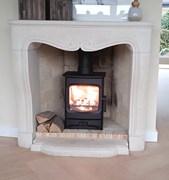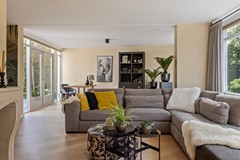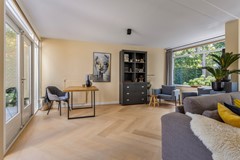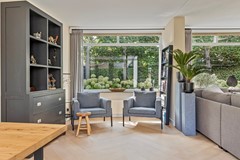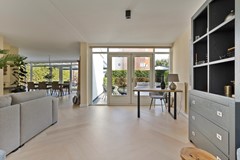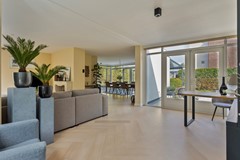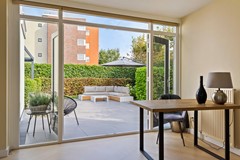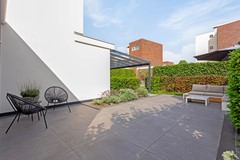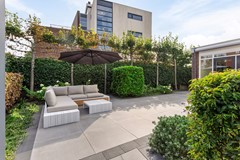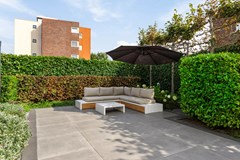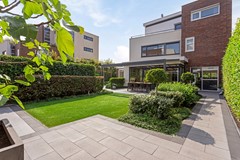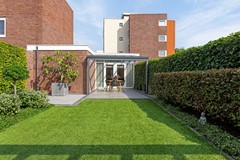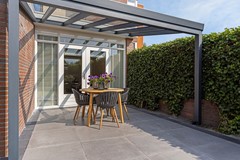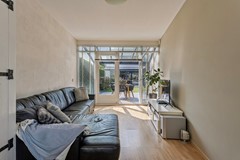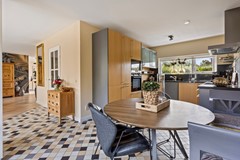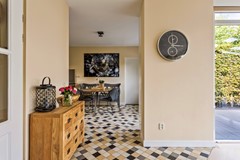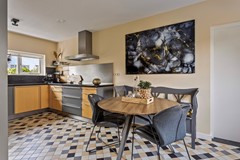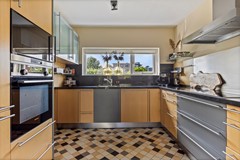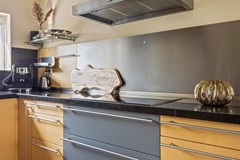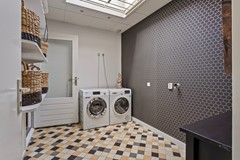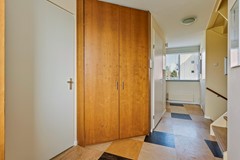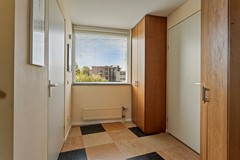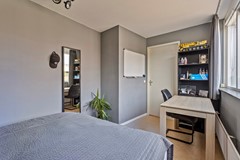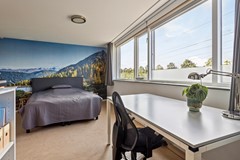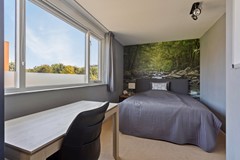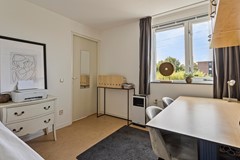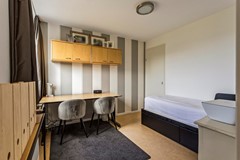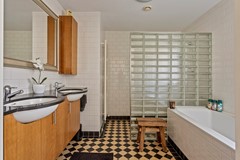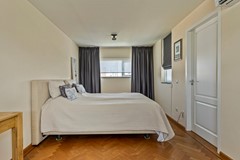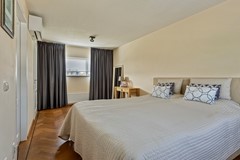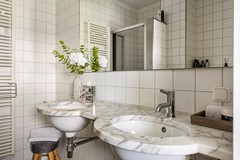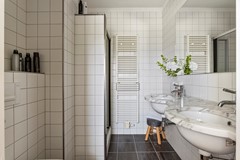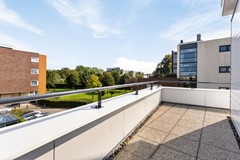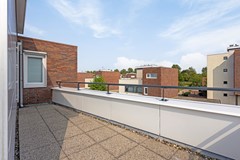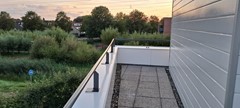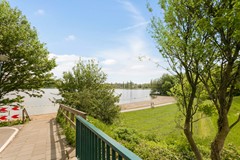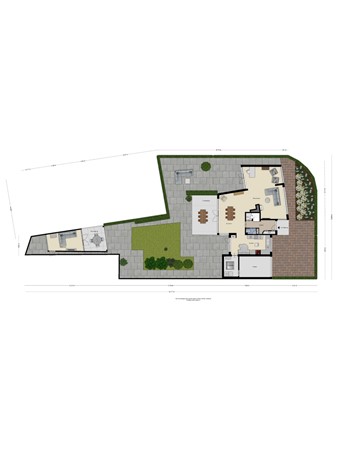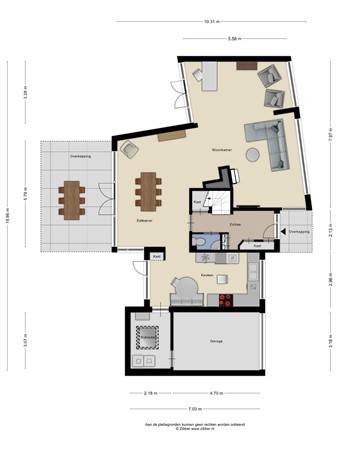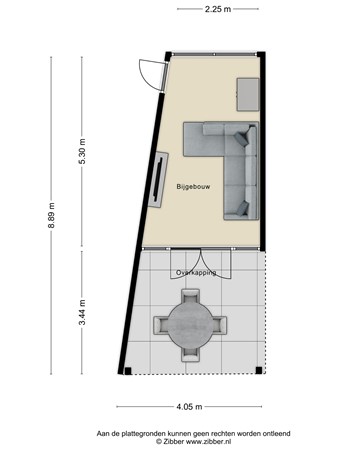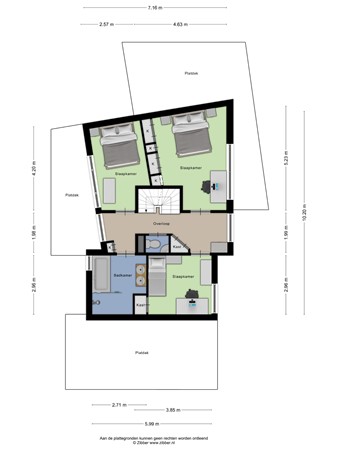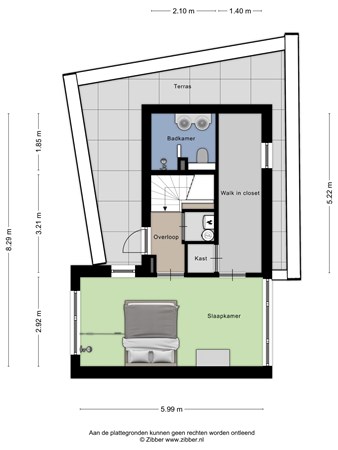Description
Description
Modern and very spacious, in excellent condition, ready-to-move-in, architect-designed and playfully laid out semi-detached villa (1998) on a spacious plot of no less than 467 m² with private driveway suitable for several cars, indoor garage, utility room, sunny and very beautifully landscaped and modern front, side and back garden with 3 terraces and complete privacy, 2 canopies, 4 (bed)rooms (possibly expandable to 5 bedrooms), 2 bathrooms and 3 toilets, fully insulated (energy label A). In the back garden there is a garden house (16 m²) with its own entrance that can be used, for example, as a practice/or hobby room.
It is possible to purchase an additional garage (approx. 15 m²) located directly next to the house. Ask about the options during the viewing.
The villa is located in a natural, child-friendly environment with a secluded location opposite a beautiful green area with water features in the spacious 'De Morsebel' district. Attractively located in relation to public transport, (international) schools, childcare, sports facilities, recreational area 'De Klinkenbergerplas' approximately 150 meters away and De Kagerplassen, shopping centers, Bio Science Park, LUMC, arterial roads to The Hague/Schiphol (A44/A4) and NS stations Leiden-CS and Sassenheim. The historic center of Leiden and the beaches of Katwijk-Noordwijk-Wassenaar are within cycling distance.
Every year Oegstgeest is in the Top 10 Best Municipalities to live in and in 2022 it could call itself the best residential municipality in South Holland (source: Elsevier Weekblad) and is the second greenest municipality in the Netherlands.
Ground floor
Through the beautifully landscaped, sheltered front garden with on-site parking suitable for 3 cars and access to the indoor garage with roller door, you arrive at the covered entrance with recessed spotlights. Spacious hall with stone floor and underfloor heating with meter cupboard (14 groups, earth leakage circuit breaker and 2 phase connection for the cooking group and fiber optic connection is available), stair/pantry cupboard and free-hanging toilet with fountain and custom-made wardrobes. Modern U-shaped Bulthaup semi-open living-dining kitchen with underfloor heating, equipped with all conceivable built-in appliances, including induction hob, microwave, fridge-freezer, dishwasher (2023), oven (2022) and access door to the backyard. Behind the kitchen is the handy utility room with skylight, washing machine and dryer connections and access door to the garage. Adjacent to the kitchen/diner you will find the spacious garden-oriented dining area with patio doors to the Verasol glass-covered terrace. Spacious, bright living room extended to the side with herringbone parquet floor, awning (with anthracite-colored cloth), Anne Dekkers mantelpiece with Charnwood Aire 3 wood stove (April 2024) with also French doors to the back garden. Both the kitchen and the living room have an unobstructed view.
First floor
Spacious landing with large windows on both sides, air conditioning (2022) and custom-made cupboards and free-hanging toilet with fountain. Here are 3 spacious (bed)rooms, 1 of which has a closet. The windows are equipped with screens. The complete bathroom has a bath, spacious walk-in shower, double sink (unit) and towel radiator.
Second floor
Landing with central heating boiler (2022), storage space, mechanical ventilation unit (2021) and access to a spacious and sunny roof terrace with fantastic views. On this floor there is the most spacious (parent) bedroom (can be divided into 2 bedrooms) with herringbone parquet floor, many windows, air conditioning unit (2022), custom-made cupboard wall, walk-in closet and second bathroom with shower, double sink and free-hanging toilet.
Garden
Modern, sleek, sheltered, green, wide front garden paved with anthracite tiles in 2021 with parking on site, suitable for 3 cars outside and 1 car in the garage. Beautifully landscaped deep side garden with lockable rear entrance with terrace and beautifully landscaped deep back garden with 2 Verasol glass covered terraces. At the back of the garden is the multifunctional room (currently used as a chill room), but also ideal as a hobby room, office or practice at home with exit to the street at the rear. The garden has ornamental hedges, espaliered trees, lawn and outdoor lighting.
Details
- Year of construction 1998
- Usable living area 207 m²
- Other indoor space 15 m²
- Building-related outdoor space 45 m²
- External storage space 16 m²
- House volume 822 m³
- Plot 467 m²
- Central location in a green, natural residential area, on a quiet avenue, unobstructed view, near schools, shops and public transport with lots of privacy;
- Excellently maintained and ready to move in;
- 4 (bed)rooms, 3 toilets, 2 bathrooms, spacious roof terrace, garden house with private entrance, utility room, walk-in closet, air conditioning and screens;
- Beautifully planted, paved, sunny, sheltered front, side and back garden with lockable side rear entrance;
- On-site parking suitable for 4 cars, 1 in the garage;
- Sun screens on every floor;
- 2 Verasol glass canopies (you could add glass walls to create conservatories);
- Floor, wall and roof insulation, full double glazing, energy label A;
- Exterior painting 2024 by a professional painting company;
- Underfloor heating in the hall and kitchen/diner;
- Many items are left behind, including wood stove and window decoration (see list of things);
- Possibility to purchase an extra garage located directly next to the villa;
- Delivery in consultation
