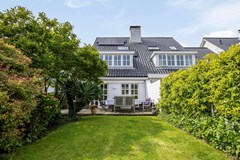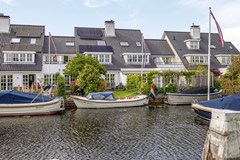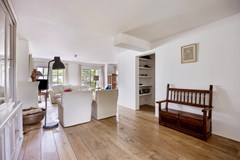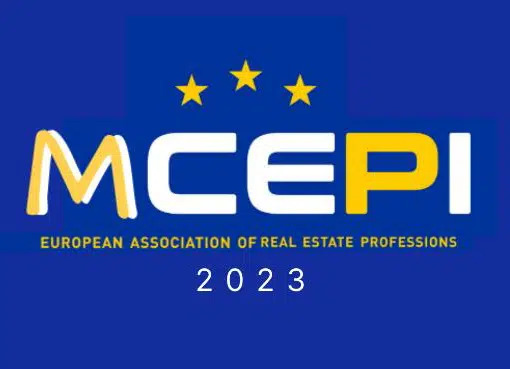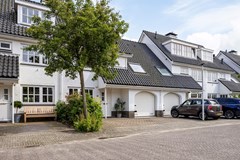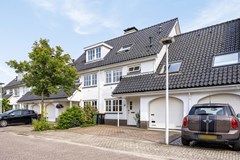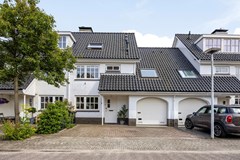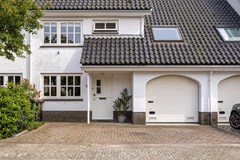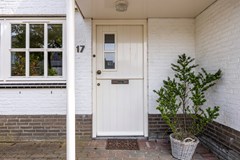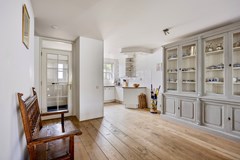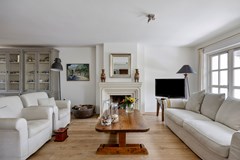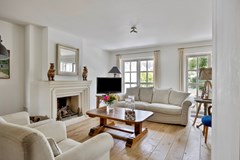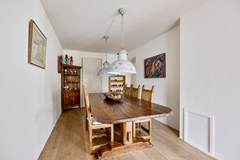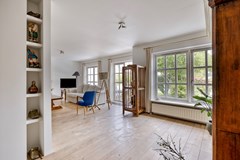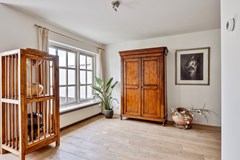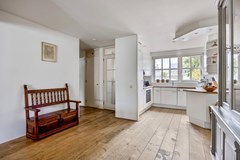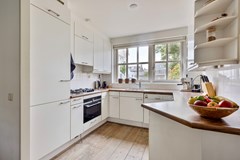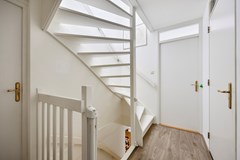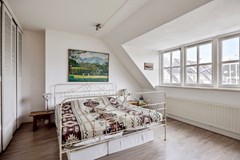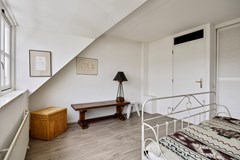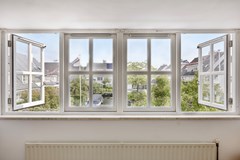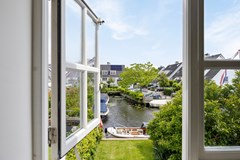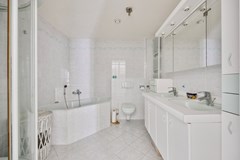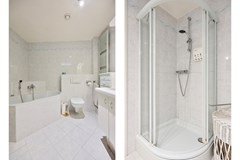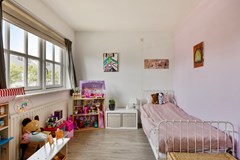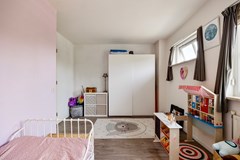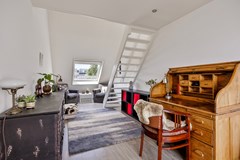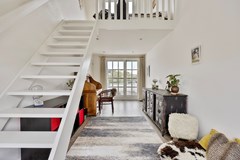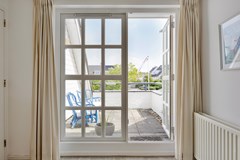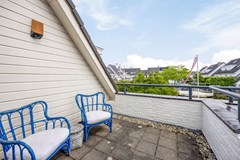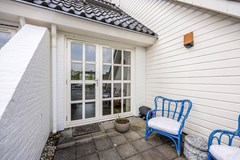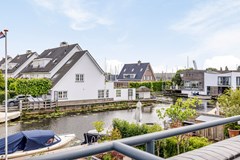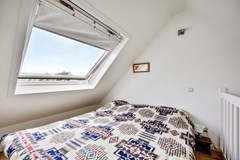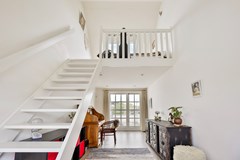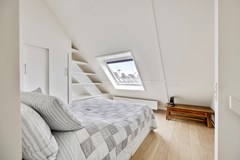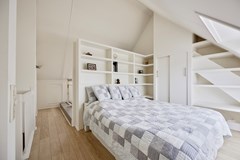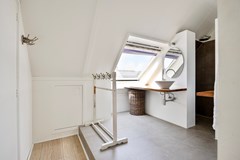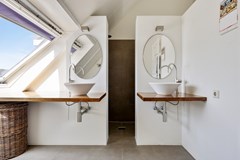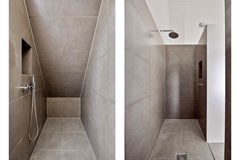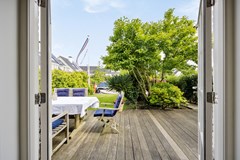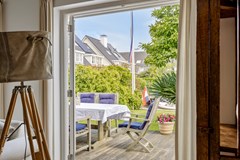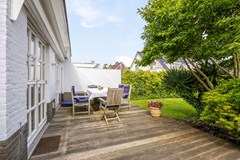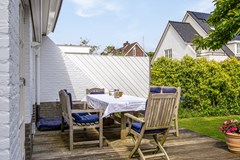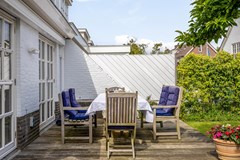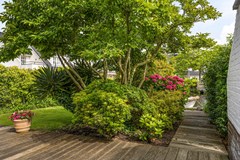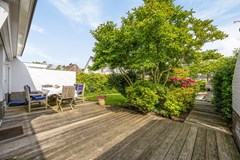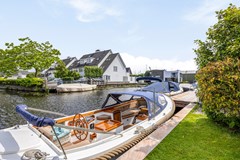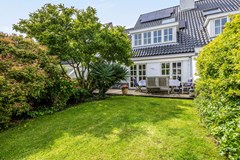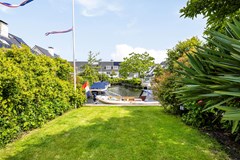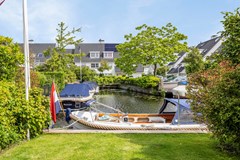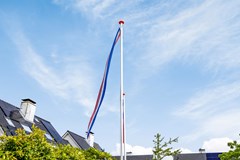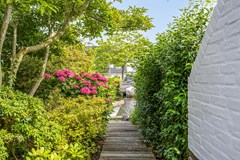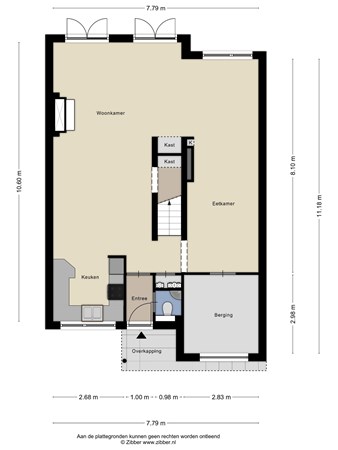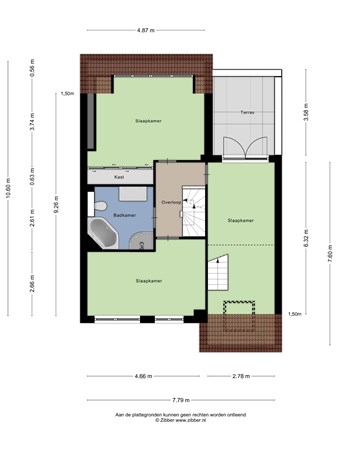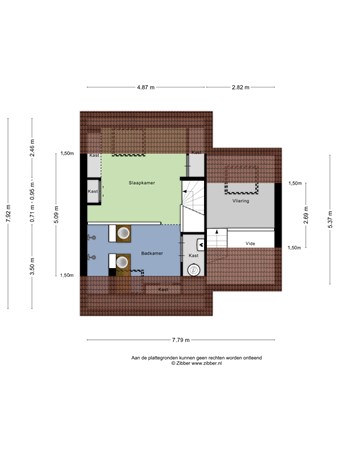Description
Spacious, well-maintained, semi-detached villa (1995) with approximately 11 meters deep back gardend with unobstructed views and private mooring space for a boat of up to 7.50 meters. The villa, with 11 solar panels and energy label A, is located in a child-friendly, green and quiet location with only local traffic. Furthermore, the house has 4 good-sized (bed)rooms, 2 bathrooms and on-site parking suitable for two cars.
When you say Warmond, you think of the Kagerplassen, water sports, a beautiful authentic village, walking and cycling, history and lots of activity and fun. Within walking distance of the recreational island 'Koudenhoorn', the charming center with nice shops and restaurants, Albert Heyn supermarket, theater 't Trefpunt, Poelgeest bird pond, Huys te Warmont castle, Warmond's forest, 'Groot Leerrust' park with the characteristic tea dome on the Leede , the forest of 'Krantz' and the Kagerzoom golf course. Primary schools and (international) secondary education are widely available in the immediate vicinity. The train stations of Sassenheim and Leiden and the historic city center of Leiden can be reached within 10 minutes by bike. The beach is also not far away, with places like Katwijk, Noordwijk and Wassenaar. This also applies to major cities such as Amsterdam and The Hague. Schiphol is a 20-minute drive from Warmond.
Ground floor
Covered entrance, hall with toilet and wash basin. From the hall you enter the spacious living room. The living room is characterized by light and width (approx. 8 meters). This room has wooden floorboards, 'Anneke Dekkers' gas fireplace and two double doors with the characteristic rod division to the sheltered and sunny back garden. The current residents have added part of the hall and garage to the living room, creating a beautiful dining area, among other things. From the dining area you enter the spacious storage room (formerly garage). This is equipped with an electric roller door, heating, sink and connections for washing machine and dryer. The open kitchen is located at the front of the house and has a U-shape and has various (built-in) appliances, such as microwave, dishwasher and fridge/freezer combination.
First floor
This floor has three (bed)rooms. A spacious (bed)room at the rear with a fitted wardrobe, a good-sized bedroom at the front and a third (bed)room with access to a roof terrace. From this terrace you have a beautiful view over the back garden and the water. This room also has a practical loft, which is now a cozy sleeping area, but can also be transformed into a handy workplace. There is also a spacious bathroom on this floor with a jacuzzi bath, shower cabin, double wash basin with furniture and toilet.
Second floor
Very spacious (bed)room over the entire length of the house. This room has closets (here is also the location of the central heating boiler, built in 2022 and electric boiler for the bathroom's water supply) and storage space. There is also a modern en suite bathroom with double wash basin and double walk-in shower.
Garden
There is on-site parking at the front, suitable for 2 cars. The well-kept back garden faces southeast. The garden is sheltered and has little visibility. The sheltered location allows you to enjoy the sun early in the spring. And then there is a mooring place for the boat (maximum 7.50 meters).
Details
- Usable living area 173 m²
- Other indoor space 8 m²
- Building-related outdoor space 13 m²
- External storage space 0 m²
- Plot area 219 m²
- Gross contents of the home 644 m³
- Central, quiet location;
- Located on a waterway with its own mooring;
- Two bathrooms
- Parking for two cars on site
- Energy label A;
- 11 solar panels;
- Delivery in consultation
