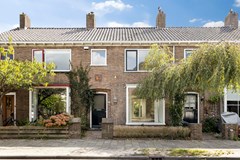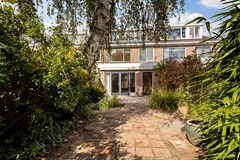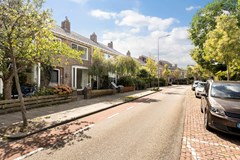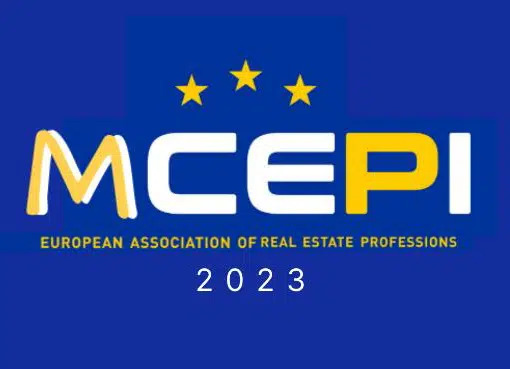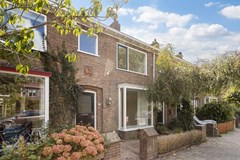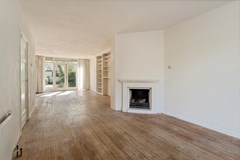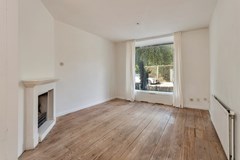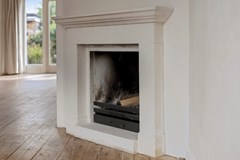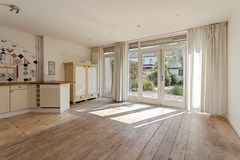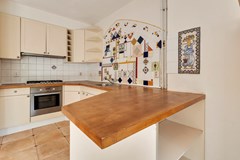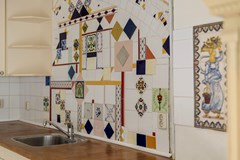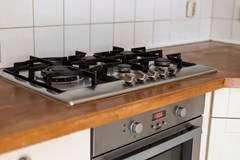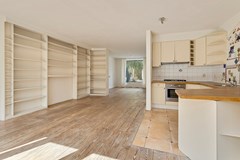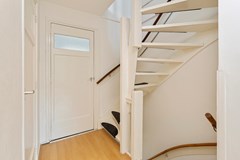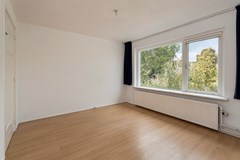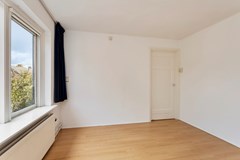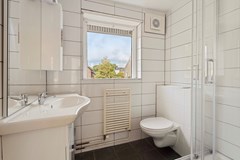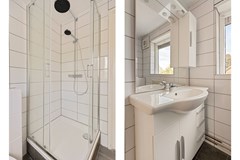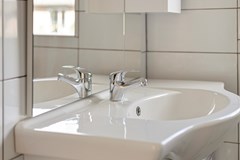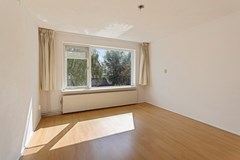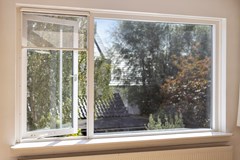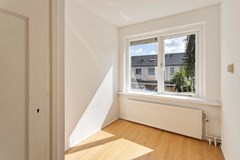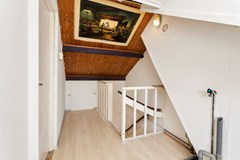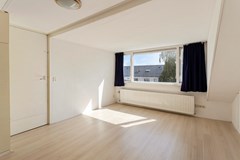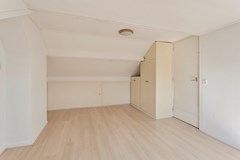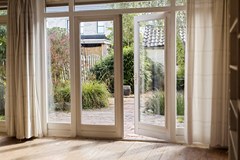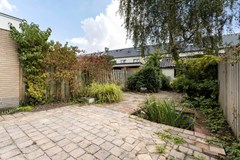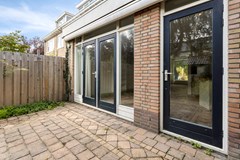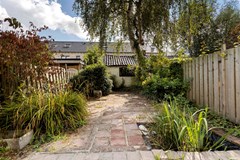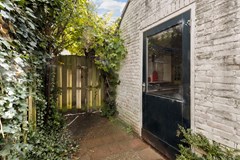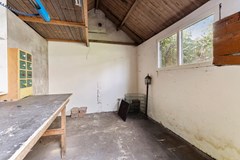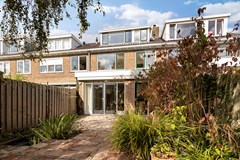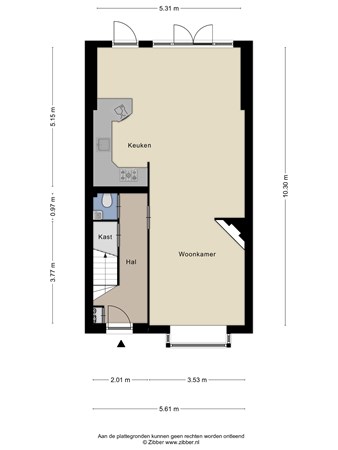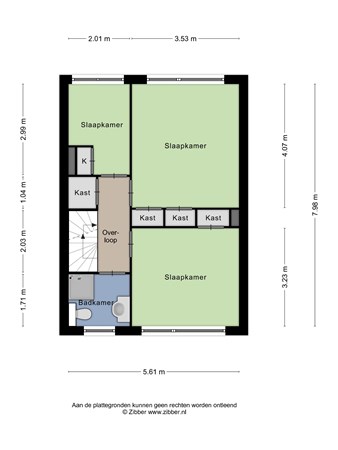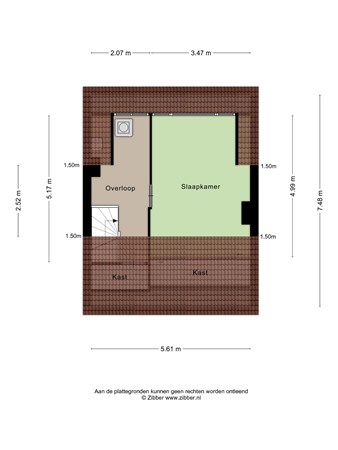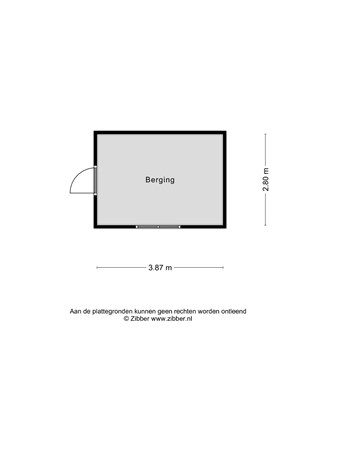Description
Spacious, extended house (characteristic 1950s construction) with a large sunny backyard with back entrance located in the water sports village of Warmond.
The house is a few minutes' walk from a primary school, the beach of the recreational island 'Koudenhoorn', the forest of 'Krantz', Huys te Warmont castle and the charming center with supermarket, bakery, butcher and restaurants. Whoever says Warmond thinks of the Kagerplassen, water sports, a beautiful authentic village, walking and cycling, history and lots of activity and fun. The train stations of Sassenheim, Voorhout and Leiden and the historic city center of Leiden can be reached within 15 minutes by bike. The beach is also not far away with places such as Katwijk, Noordwijk and Wassenaar. This also applies to major cities such as Amsterdam and The Hague. Schiphol is 20 minutes by car from Warmond. Work will soon take place on Sweilandstraat and the maximum speed will be reduced to 30 km/h.
Ground floor
Entrance; hallway with meter cupboard and recessed stair cupboard; modern toilet with fountain; spacious extended living-dining room, bay window at the front, open kitchen with various (built-in) appliances such as oven, 5 burner gas hob, extractor hood, dishwasher and separate fridge-freezer. At the rear access to the sunny backyard through patio doors and kitchen door;
First floor
Overloop met ingebouwde kast; moderne badkamer met douche, toilet en wastafel met meubel, voor- en achterkamer. Alle drie de slaapkamers hebben ingebouwde kasten;
Second floor
Landing with connection for washing machine and dryer and space for the central heating boiler (2019); spacious bedroom with dormer window at the rear. Plenty of practical storage space behind the sloping sides.
Garden
The house is situated on a plot of 175 m² and has a front garden and deep back garden that is wonderfully sheltered with a stone shed with a tiled roof. Via the back you can easily reach the old village via the Jan Steenlaan.
Details
- Year of construction 1950
- Usable living area 123 m²
- Other indoor space 0 m²
- Building-bound outdoor space 0 m²
- External storage space 11 m²
- Plot size 175 m²
- Energy label
- Central location
- Full double glazing (except front door)
- Deep backyard with back entrance
- Delivery in consultation
deed of sale
- age and material clause applies
- asbestos clause applies
- non-self-occupancy clause applies
