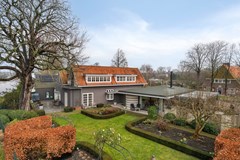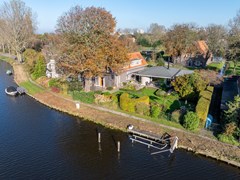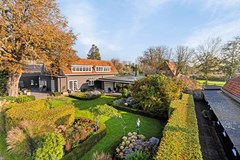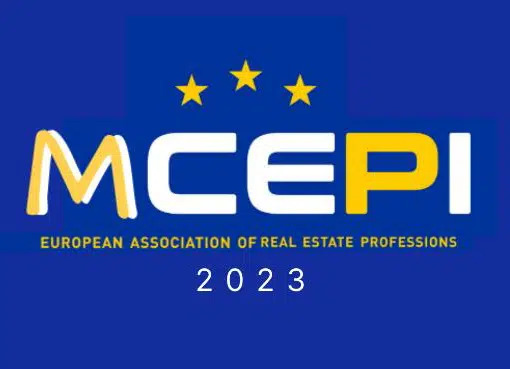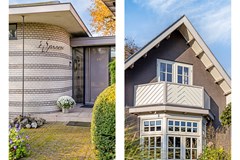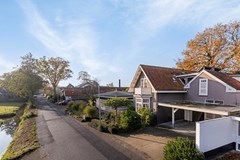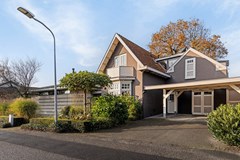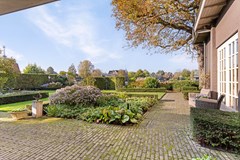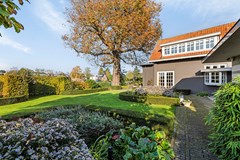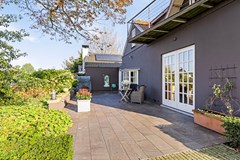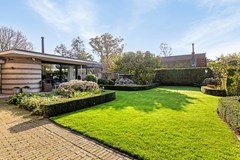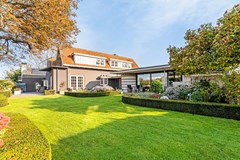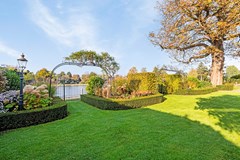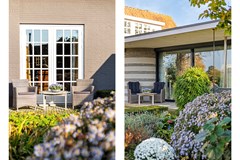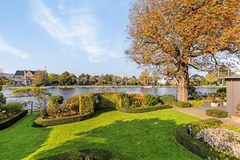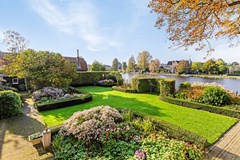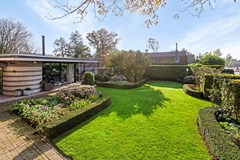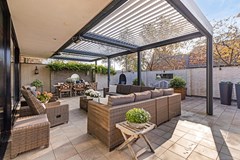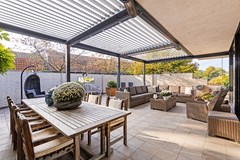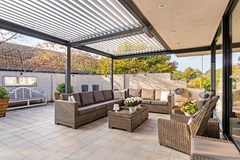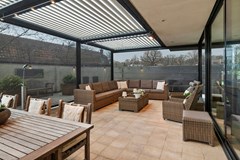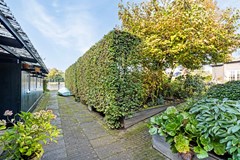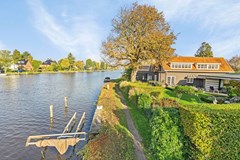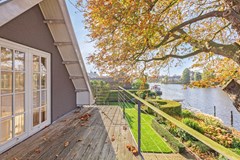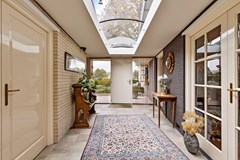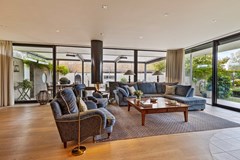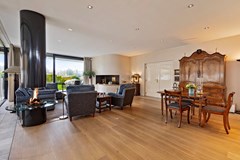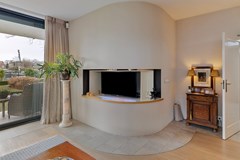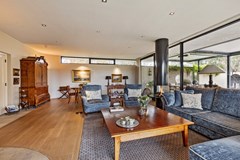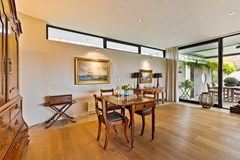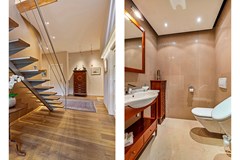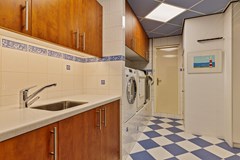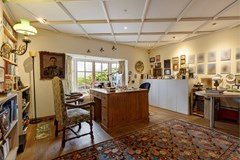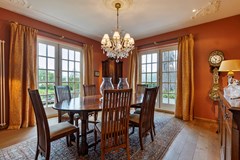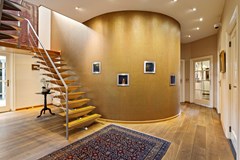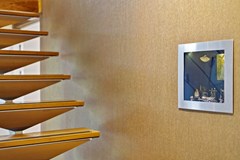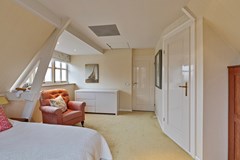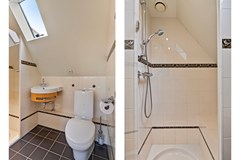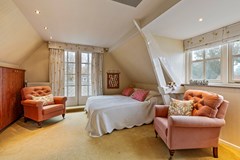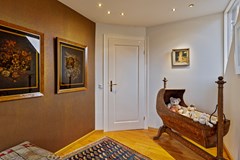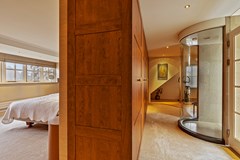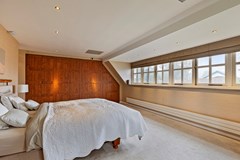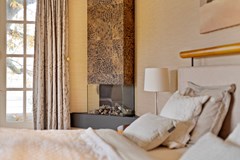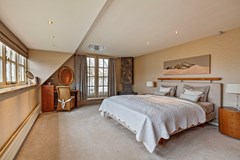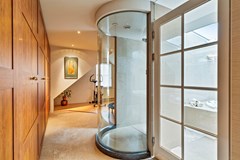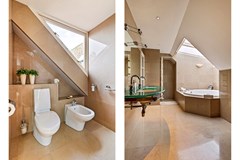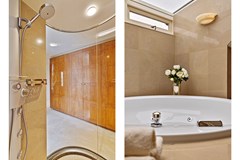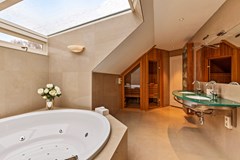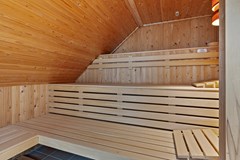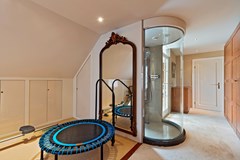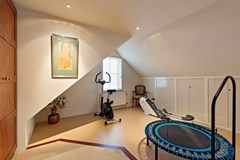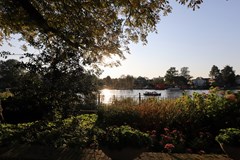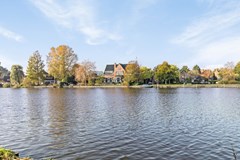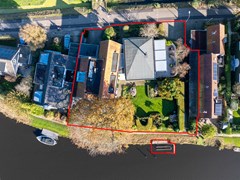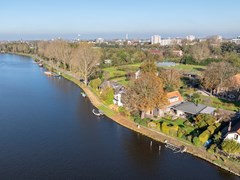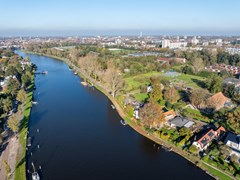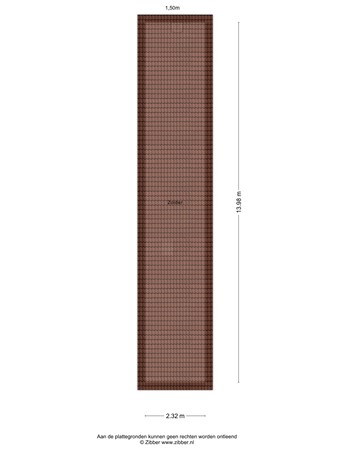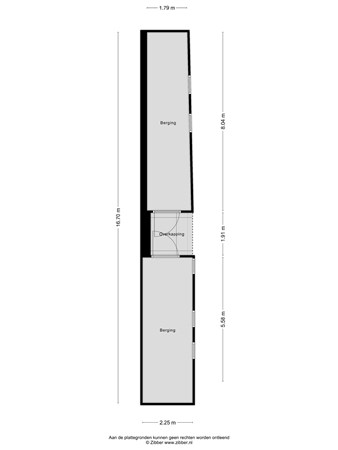Description
A unique opportunity! Who doesn't dream of such a view? Rural living in a beautiful location in a spacious (320 m² usable living area), luxurious and excellently maintained detached villa “'t Spaarne” (originally built in 1926) on an exceptionally spacious plot of 1068 m² with unobstructed views over the open waterway on the Spaarne with mooring, boat lift and cover tent for a sloop upon request. This villa gives you an almost permanent holiday feeling!
The contemporary design, in combination with the extremely luxurious finish, means that this beautiful villa meets all your living needs. Thanks to the architectural extension and renovations completed in 2001, the villa not only offers a lot of comfort but also a lot of privacy. The villa is equipped with on-site parking (2 covered cars under the carport and 4 cars outside), 2 detached wooden sheds (30 m²), spacious and bright living-dining room thanks to the two glass sliding doors with an adjacent covered and walled outdoor terracem with remotely controlled slats, heaters and lighting. The kitchen/diner is equipped with all conceivable built-in appliances, dining room with double doors, 2 offices (easy to convert into bedrooms), laundry room, workshop, indoor storage room, bicycle shed, wardrobe, custom built-in wardrobes, 3 spacious bedrooms on the first floor, 3 toilets , 2 bathrooms, 2 balconies, sauna and architecturally landscaped sunny and green front and back garden.
The villa is also very suitable for a practice or home office.
Located on a dead-end road right next to the Spaarne, near the ferry between Haarlem Southwest and Schalkwijk, yet only 10 minutes by bike from the center of Haarlem. For all your daily amenities you can go to Heemstede (Jan van Goyenstraat/Binnenweg) or the Schalkwijk shopping center a short distance away. Sports facilities, hospitals, (primary) schools and childcare centers are also easily accessible. With arterial roads to Amsterdam, Schiphol, Hoofddorp and the Sea and Dune Area, you also have plenty of options for commuting, work and recreational traffic.
An evening walk along the towpath towards the Zuid-Schalkwijkerweg is a wonderful way to escape the hustle and bustle of the city. From the Noord-Schalkwijkerweg it is also nice to exercise for runners and cyclists or walkers in the England Park; within a few hundred meters you are in the polders towards Vijfhuizen and the Hoofddorpse bos.
Ground floor
Spacious front garden with private driveway suitable for 2 cars under the carport in front of the closed bicycle shed, hobby room and second entrance. On the left front of the villa you will find a second driveway (in front of the gate doors) with space for another 4 cars. Main entrance with spacious hall with skylight and lighting, wardrobe and storage cupboard with access door to the back garden; Through double doors on the left front you will find the garden-oriented and bright living room with 2 glass sliding doors, wooden floorboards, free-standing gas fireplace, TV (furniture) with lift and adjoining sun terrace with a remote-controlled slatted roof plus heaters (here you can get outside inside!); on the right front via double doors with rod division access to a spacious (work) room with decorative fireplace, bay window with folding windows with rod division, custom wooden cupboard wall and wooden floorboards. Through the hall and study room access to a second spacious hall with wooden floorboards and custom-made stairs (entrance) and access to the kitchen-diner and spacious separate free-hanging toilet with urinal and was basin (furniture) and access to a spacious laundry room with plenty of work and storage space, elevated space for washing machine and dryer, separate central heating room (with Nefit solar boiler (2019), electric boiler (2013) and Nefit high-efficiency boiler (2018)), sink, chute for laundry from the 1st floor and access to both the hobby room (with new meter cupboard installation location) as indoor storage room.
Through the second hall you arrive at the rear of the 2nd office with bay window with French windows with rod division, wooden floorboards, custom-made cupboard wall and coffered ceiling and the dining room with ornamental ceiling, 2 double French doors with rod division to the back garden and 1 double French door to the kitchen/diner. The beautiful custom-made semi-circular kitchen, with wall cupboards up to the ceiling, is equipped with all conceivable built-in appliances, including fridge-freezer combination (2010), oven (2017), dishwasher (2017), induction hob (2015), Quooker and extractor hood. The seat in the bay window of the kitchen-diner has a beautiful view of the garden. The living room, hallway, cloakroom, toilet and laundry room have underfloor heating.
First floor
A beautiful designer staircase leads to the landing with access to the bright (bed)room at the front. This room has double doors with rods to the balcony, dormer window plus en suite bathroom with shower, wash basin skylight and toilet. The master (bed)room at the rear with wide dormer window, custom-made cupboard wall and decorative fireplace, provides access to the second balcony at the rear via double doors with rod division; complete and modern bathroom with walk-in shower, jacuzzi with skylight with sun protection coating, sauna, double wash basin with mirror (lighting) and separate toilet and bidet; third bedroom at the rear, currently used as a fitness room.
Attic:
Spacious storage attic of 43 m² BVO.
Garden
Architecturally landscaped 32 meter wide front garden with private parking at the front (2 cars under the carport and 4 cars in front of the lockable gate on the left front). Beautifully landscaped, 40 meter wide, green and sunny back garden with covered and walled outdoor terrace, irrigation equipment and outdoor lighting with a stunning view of the Spaarne.
Details
- Originally built in 1926 and architecturally renovated and expanded in 2001
- Detached villa (a roof has been created between the outer walls of the right-hand neighbor and the villa for storage areas for both owners)
- Usable living area 320 m²
- Plot 1068 m²
- Other indoor space 4 m²
- Building-related outdoor space 121 m²
- External storage space 30 m²
- House volume 1206 m³
- Excellently maintained
- Lots of privacy
- Parking on site (2 covered and 4 uncovered)
- Berth located at the back garden (request from the municipality of Haarlem) for a sloop with boat lift and automatic cover tent system
- Alarm system throughout the villa plus camera system
- 3 point security locks on doors and locks on windows
- Central vacuum system
- Air conditioning 1st floor bedroom front and rear
- Water softening system
- Solar boiler (2019), central heating system (2018), electric boiler (2013), air conditioning (2001) and Quooker
- Underfloor heating in the living room, hall, cloakroom, laundry room, toilet and bathroom on the 1st floor
- Energy label C (full double glazing, wall, roof and floor insulation)
- Mowing robot lawn
- Garden irrigation system
- Garden lighting
- Automatically operated living room curtains
- Automatically operated living room curtains
- Sauna and jacuzzi
- Laundry chute from above to the laundry room
- Workshop, bicycle shed and indoor storage plus 2 detached wooden sheds (30 m2)
- 3 spacious (bed)rooms and 2 bathrooms on the first floor
- 2 spacious offices (at both the front and rear of the villa) that can easily serve as bedrooms
- Life cycle-proof, i.e. you can give the current 2 offices a sleeping function or create a 3rd bathroom on the ground floor
- House is also very suitable for a practice or home office
- Fiber optic has been installed
- Closed kitchen/diner in semi-circular arrangement with all conceivable luxury built-in appliances
- Bright living room with access via sliding doors to the covered and walled outdoor terrace with remote-controlled slats and heaters
- Delivery in consultation
Deed of purchase
- for homes older than 30 years, the age and material clause applies
- the asbestos clause applies to homes built before 1993
