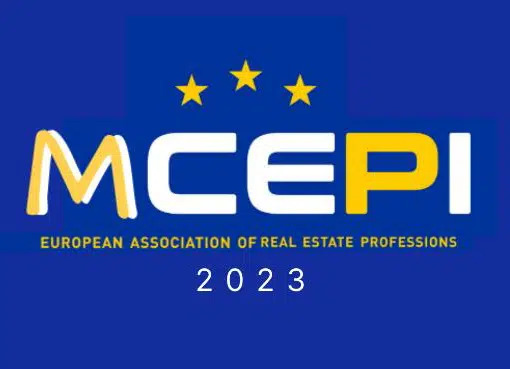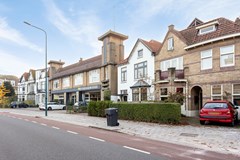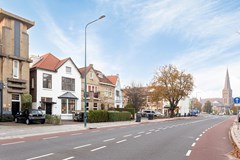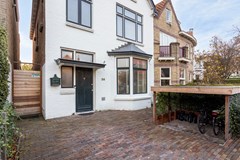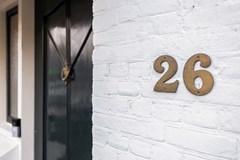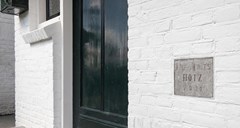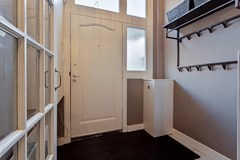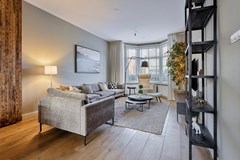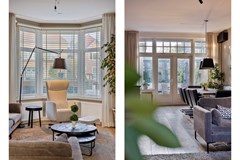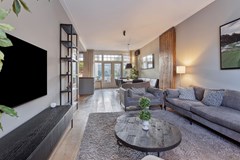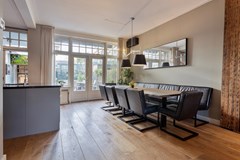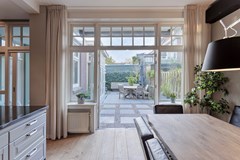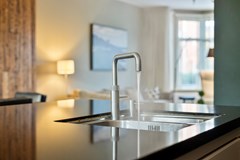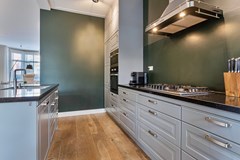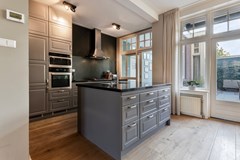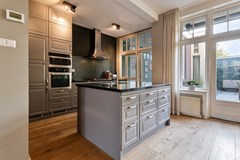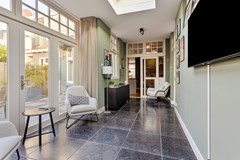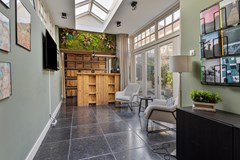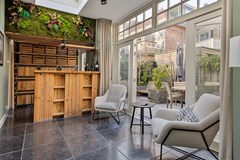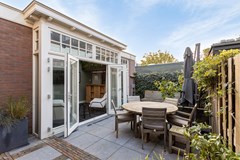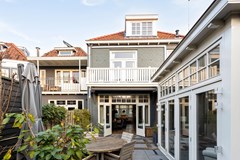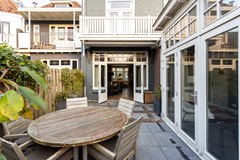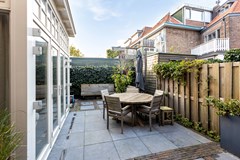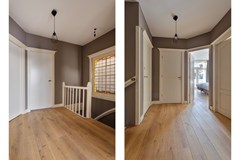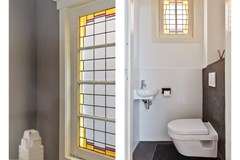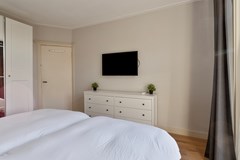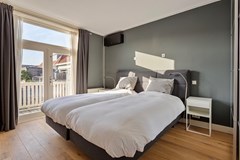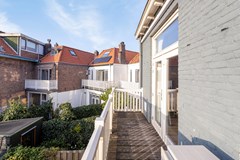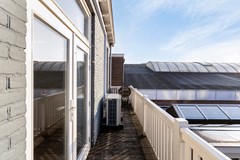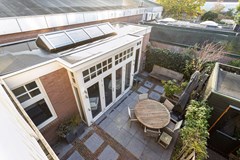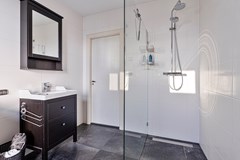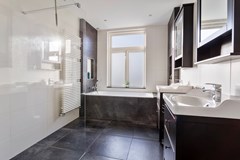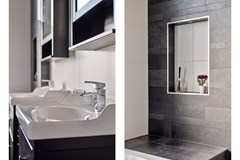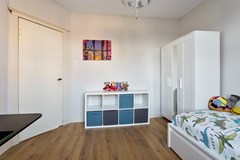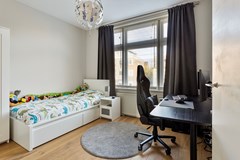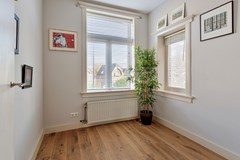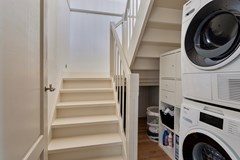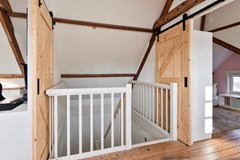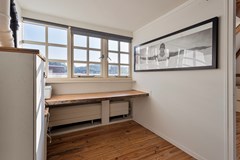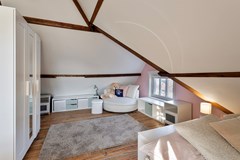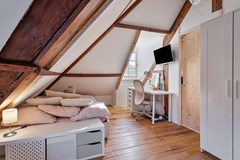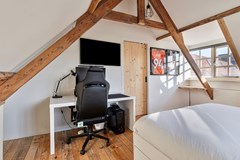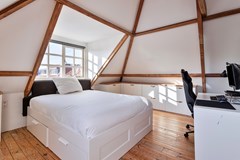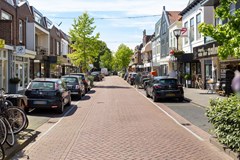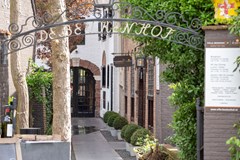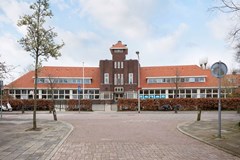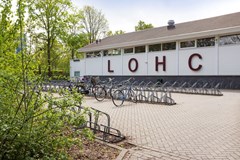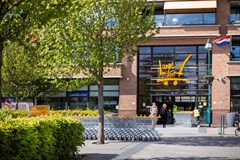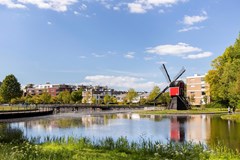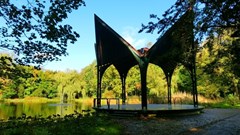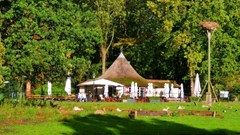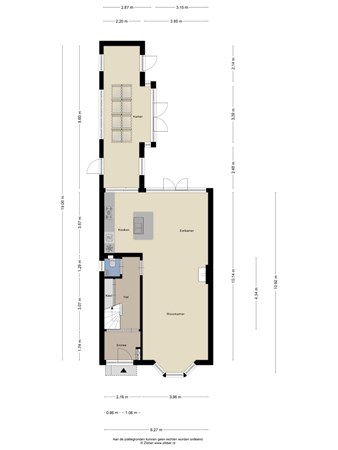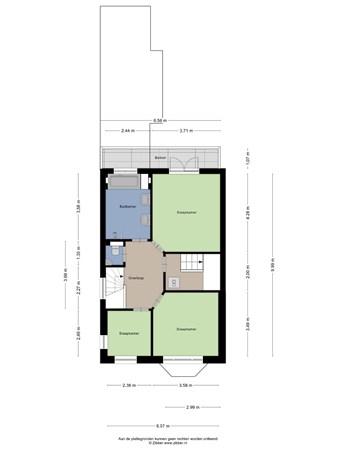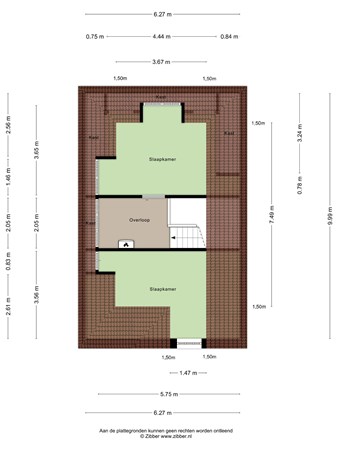Description
Stately, attractive, ready to move in, excellently maintained townhouse (corner house, built in 1924) in the center of Oud-Oegstgeest with, among other things, 5 bedrooms, open (living) kitchen with (sink) island, garden room/conservatory, complete bathroom, balcony, a multitude of original elements, parking space on site, (sunken) bicycle shed, sunny deep back garden on the southwest with lockable side rear entrance. Thanks to the recently completed renovations, the house has a lot of comfort and a contemporary appearance.
This spacious family home has a rich history. The facade stone laid in 1924 by Atie and Frits Hotz is a clear mark of the beginning of this history. No one knew at the time that Frits Hotz would later become a writer (P.C. Hooft Prize, 1998) and jazz trombonist. In both the books by writers F.B. Hotz as Jan Wolkers describes how both writers met as children in the alley belonging to Geversstraat 26. The house and neighborhood are also mentioned in the short film "Back to Oegstgeest, the Writers' Village". When entering the stately and recently renovated home, the many original elements including stained glass windows and granite and marble floors are immediately visible. The high ceilings, wooden moldings and spacious rooms are characteristic of the 1930s architectural style.
The house is located in the center of Oud Oegstgeest, making the location ideal; the shops and various hospitality establishments of the attractive shopping street 'De Kempenaerstraat' with, among others, an Albert Heijn are a short walk away, you can walk straight into the greenery of the Bos van Endegeest and behind the house is the child-rich and green Wilhelmina Park with a square opposite the old town hall. Leidse Hout walking and city park, various primary and secondary schools (including international school Rijnlands lyceum), sports and recreational facilities (including hockey, soccer, tennis, golf, athletics) and public transport are within walking distance. You can reach The Hague and Amsterdam Schiphol Airport in about 20 minutes by car. Conveniently located in relation to arterial roads (A4/A44) towards Amsterdam/Schiphol and The Hague, the Kagerplassen, the Klinkenbergerplas recreational area and the beaches and dune areas of Katwijk-Noordwijk-Wassenaar, but also Leiden Central Station (1.7 km), the cozy historic center of Leiden, Bio Science Park, University of Leiden, Akzo Nobel, ESTEC and 2 major hospitals (LUMC/Alrijne) are nearby.
Every year Oegstgeest is in the Top 10 Best Municipalities to live in and in 2022 it could call itself the best residential municipality in South Holland (source: Elsevier Weekblad) and is the second greenest municipality in the Netherlands.
Renovations and conversions:
2012: Roof replaced
2014: Large-scale renovation and modernization of the kitchen, bathroom, gas, water and electricity, sewerage, ventilation, double glazing, fixed landing stairs on the 2nd floor, insulation, plasterwork walls and ceilings, parquet floors
2017: Dormer window replaced and new large dormer window installed on the side, attic insulated and plastered, new toilet on the ground floor
2019: Extension/Garden room on the ground floor, balcony over the entire width of the facade, joints repaired, newly landscaped back garden, alley re-paved
2020: New high-efficiency central heating boiler installed (Remeha Avanta)
2021: Renovation granito and marble floors
2022: New toilet on the 1st floor, house completely double glazing (also stained glass windows)
2023: French oak floorboards (excluding wet areas) 1st floor (see quotation)
2023: Installation of Miele dishwasher and oven plus combi oven (Whirlpool)
2023: Installation of wooden loft sliding doors on the 2nd floor and extra wall to create a 5th bedroom
2023: Window coverings (see quotation)
2024: Electrically operated folding arm set for outdoor sun blinds Luxaflex type Nova Shade (see quotation)
2024: Redesign of front garden with sedum roof bicycle shelter with electricity (see quotation)
2024: Air conditioning in living room and (master) bedroom (see quotation)
Ground floor
Entrance to the house via the deep front garden with on-site parking and (sunken) bicycle shed (equipped with electricity) with sedum roof and hedge. Vestibule with original and renovated marble floor (2021) and modernized, wood-carved meter cupboard with 14 groups. Spacious hall with original and renovated granite floor (2021), free-hanging toilet (Villeroy & Boch, 2016) with wash basin and beautiful staircase with original wood carvings and restored handrail. Spacious living-dining room with hardwood floor, cozy bay window, high ceilings restored to their original condition, air conditioning (2024), hardwood frames (2014 & 2019) and patio doors. Open (living) kitchen with sink island equipped with all conceivable built-in appliances among others Quooker tap and soap pump, Miele dishwasher and oven (2023), Whirlpool combi oven (2023), gas hob, fridge-freezer combination and extractor hood. Attached garden room/conservatory (2019) with skylight designed in original style (hardwood frames with sprats), natural stone floor (Belgian bluestone), equipped with underfloor heating and a fully opening side wall, which makes the garden room/conservatory an ideal extension of the garden in the summer and can be separated from the living-dining room with a hardwood sliding door, has underfloor heating, bar, electricity and water, moss wall and side entrance and offers opportunities for practice/workplace at home. Also the possibility of a toilet/bathroom present because the preparation for drain and pipes is already in place.
First floor
Spacious landing, decorated with a large stained glass window, separate free-hanging toilet (Villeroy & Boch, 2022) with fountain and insulated stained glass window (2022). Spacious bathroom (2014) with underfloor heating, towel/design radiator, walk-in shower, bath (Villeroy & Boch), niches with separate lighting and two washbasins with furniture. Spacious (parent) bedroom at the rear with air conditioning and patio doors to the balcony. Two bedrooms at the front of the house, with carved wood frames that have been restored to their original condition (2014). Spacious staircase to the 2nd floor with illuminated landing stairs, wood carvings in original design, with space for washing machine and dryer (2014). Almost the entire floor has French oak floorboards (2022).
Second floor
Landing with fixed wooden desktop, installation location for central heating system (2020), water connection and drainage, original style designed and insulated hardwood dormer windows (side and rear 2017) and renovated original wooden beams (2017). Two spacious bedrooms with wooden 'loft' sliding doors (2023) with dormer window (2017).
Garden
Garden front:
- Deep front garden on the northeast with on-site parking, (sunken) bicycle shed with sedum roof and electricity, hedge, lockable gate door and side rear entrance. Re-paved alley (2019) on the side with possibility for swings.
Garden at the back:
- Recently landscaped 9 meter deep back garden located on the sunny southwest with natural stone tiles (Belgian bluestone) and baked clinkers, three seating areas, good drainage, outside tap and electrically operated sun blinds (2024)
- Electrical cables and outdoor lighting are present in the gutter of the extension
Details
- Living area 184 m2
- Building-related outdoor space 9m2
- Volume 661 m3
- Plot size 204 m2
- Year of construction 1924 (front facade is a protected cityscape/villagescape)
- Painting outside 2016 & 2019
- Fully equipped with double glazing (2022)
- Heating and hot water through your own central heating boiler (Remeha Avanta, built in 2020)
- Major maintenance of masonry/pointing (2019)
- Water pipes (lead-free), gas pipes, electricity and sewerage completely modernized in 2014
- Energy label C; fully equipped with HR double glazing and roof insulation
- Renovation of the streetscape carried out by the municipality of Oegstgeest in 2023 (road, sidewalk, street view)
- The soil was remediated in 2011 and monitored for 5 years. The work was completed in 2016 and the final report and aftercare plan were delivered in 2017 (IDDS report available)
- Use of a lockable gate on the side of the house also in use by other homeowners
- Many items are left behind or are on offer (see the list of things)
- Delivery in consultation, can be done soon
Deed of purchase
- for homes older than 30 years, the age and material clause applies
- the asbestos clause applies to homes built before 1993
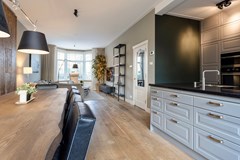

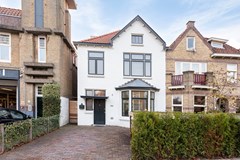
.jpg)


